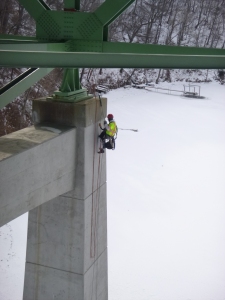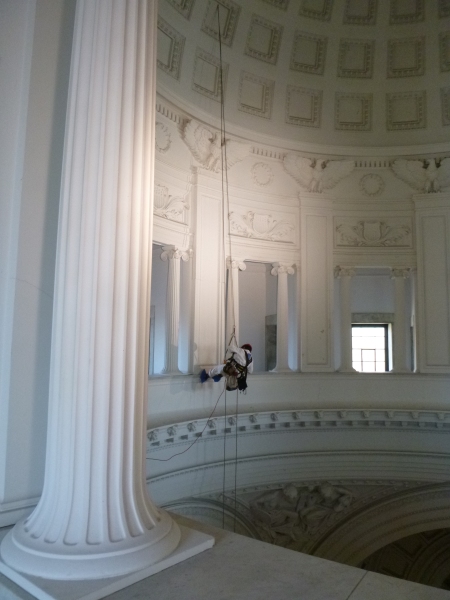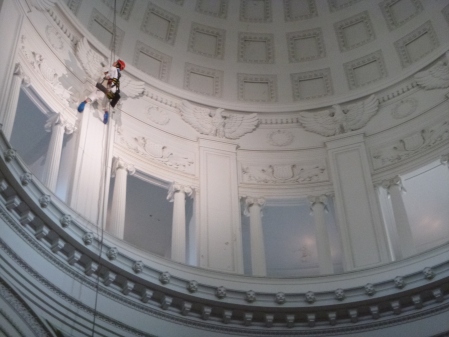By Kristen Olson
Showcasing New York State
The 1964-65 New York World’s Fair was timed to coincide with the 300th anniversary of the founding of New York City (or more accurately, the city’s capture and renaming by the British). In representing the fair’s host state, the New York State Pavilion would stand out as one of the most memorable pavilions, earning praise from architectural critics who dismissed much of the fair’s architecture.
Designed by Philip Johnson and Richard Foster with structural engineer Lev Zetlin, the New York State Pavilion consisted of three components. The Tent of Tomorrow was an overt reference to a circus tent in the form of an elliptical, cable-suspended roof of colored plastic panels supported by concrete columns. Its roof was the largest of its kind in the world, and its floor was a huge terrazzo road map of New York State – purported to be the world’s largest map as well as the world’s largest terrazzo installation. Theaterama was a circular concrete theater designed to show films in 360-degrees. Completing the complex was a group of three connected Astro-View observation platforms, the tallest structure at the fair at over 200 feet.
After the Fair
The New York State Pavilion was one of the few structures to remain as part of Flushing Meadows-Corona Park after the fair closed. Theaterama continued to operate after being converted to a live event space, and it was renamed the Queens Theatre in the Park following a 1993 rehabilitation guided by Philip Johnson. The Tent of Tomorrow was used as a roller skating rink and concert venue until the roof panels were removed in the 1970s. The Astro-View Towers were retained, but were not made accessible to the public after the fair.
Now, after being abandoned for decades, the Tent and the Towers are in need of repair. A coalition of dedicated preservationists has built broad public support for the pavilion’s rehabilitation, with inclusion on the World Monuments Fund’s annual Watch List of the World’s 100 Most Endangered Sites in 2008, and listing on the National Register of Historic Places in 2009. The pavilion is also on the U.S. Register of the International Committee for the Documentation and Conservation of Buildings, Sites, and Neighborhoods of the Modern Movement (DOCOMOMO). Grassroots organizations promoting the preservation and reuse of the Pavilion include People for the Pavilion, nywf64.com and the New York State Pavilion Paint Project.
Increased attention from the fair’s 50th anniversary has bolstered preservationists’ efforts. The National Trust for Historic Preservation named the pavilion a National Treasure on the 50th anniversary of the fair’s opening. This program brings attention to culturally-important landmarks that are threatened with deterioration and demolition, helping to catalyze public support and funding for their rehabilitation. On the same day, the Tent of Tomorrow was opened to the public for a few hours – for the first time in almost thirty years – with thousands lining up for a chance to don a hard hat and spend a few minutes inside the pavilion. Most significantly, Queens Borough President Melinda Katz supports rehabilitating the structures, and recently formed a task force to develop rehabilitation and reuse plans with guidance from the New York Landmarks Conservancy.
World’s Fair Events
The Queens Theatre is currently hosting exhibits and events celebrating the fair’s 50th anniversary, including a depiction of fair buildings titled The World’s Fair in Legos. For more anniversary events, check out nycgo.com. See striking before and after photos of the pavilion at the AIA’s Architect magazine blog.

Vertical Access works on the Astro-View towers in 2011. The tallest platform, at over 200 feet, provided panoramic views from two decks.
Vertical Access first performed work at the New York State Pavilion in 2006, and our team has returned several times to assist with existing condition surveys and lighting replacement, in collaboration with The Sparks Electric Company, RTKL Associates, Acuren, and Robert Silman Associates. The Pavilion is owned by the City of New York Department of Parks & Recreation. For more information, see our project profiles for the Tent of Tomorrow and the Observation Towers.





 he upper areas of the bridge from under-bridge inspection units (UBIU) and we used other methods to move along thousands of feet of steel I-beams at the lower portion of the bridge. Most mornings we were greeted with sub-zero temperatures. One morning we sat in our truck, waiting for the wind chill to climb above -20°F. It never did.
he upper areas of the bridge from under-bridge inspection units (UBIU) and we used other methods to move along thousands of feet of steel I-beams at the lower portion of the bridge. Most mornings we were greeted with sub-zero temperatures. One morning we sat in our truck, waiting for the wind chill to climb above -20°F. It never did.































