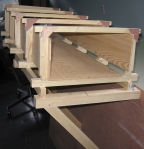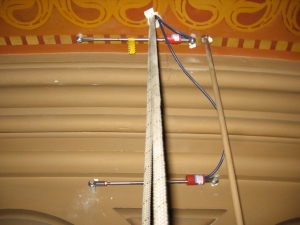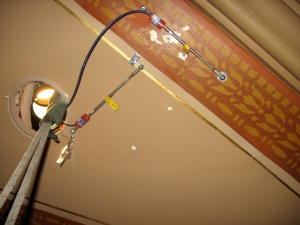Yesterday, February 27, Mark Hinkel brought Geoff Smith of Robert Silman Associates and Evan Kopelson of Vertical Access to the top of one of the three remaining smokestacks at the former Hudson & Manhattan Railroad Powerhouse in Jersey City. Mark owns a 200′ Bronto lift, one of the few in the country and the only one in the Northeast. Fortunately, the lift was available for one day between long-term rentals, and the day happened to be sunny, 55 degrees with relatively calm winds.
The up-close inspection of the three smokestacks was performed to assess the condition of the smokestacks, an iconic feature of the H&M Powerhouse. The powerhouse was designed by John Oakman of Robins & Oakman and constructed between 1906 and 1908. The building has been underused or vacant for most of its history. The Jersey City Redevelopment Agency and Jersey City Landmarks Conservancy have been spearheading the effort to save the building and give it new life. Leading the design team for the project is Beyer Blinder Belle Architects & Planners.
More on the redevelopment of the H&M Powerhouse and the close-up inspection can be found on the Jersey City Redevelopment Agency’s news page: Powerhouse Has a Much Needed Check Up | Jersey City Powerhouse Official Website.













