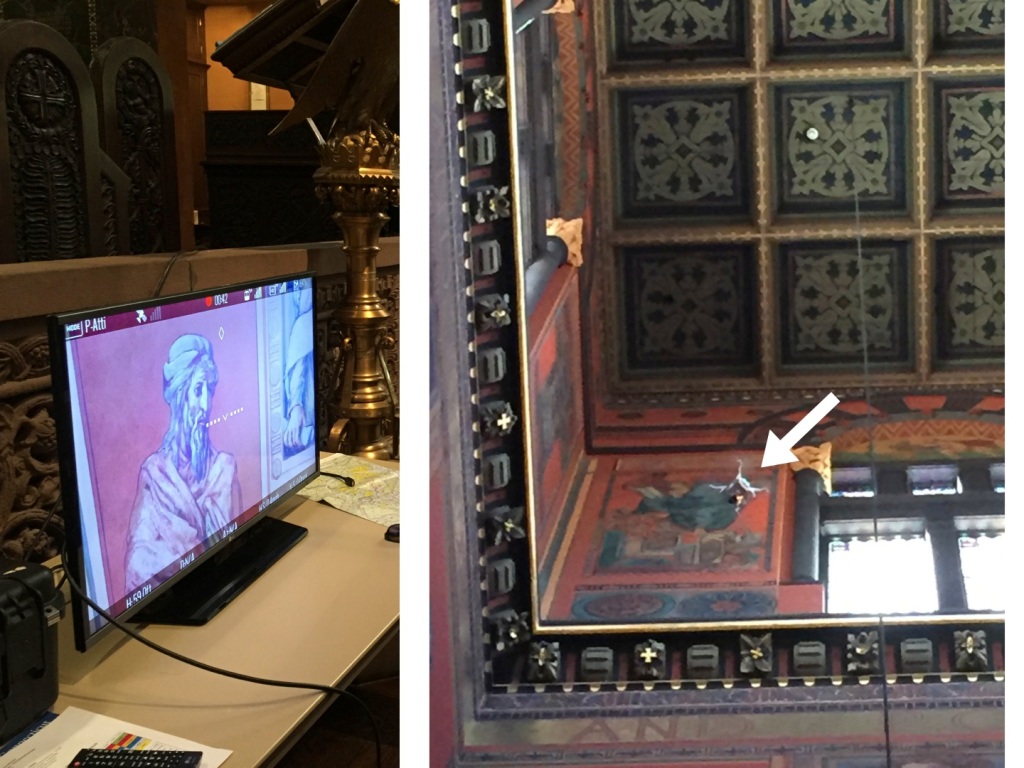
There is something about the tattered remnants of a 126-year-old mining marvel that keeps drawing the curious back to this remote area along Colorado 141 located in Colorado Canyon Country, mostly on public lands operated by the Bureau of Land Management, Uncompahgre Field office.
Those who keep returning to measure, survey, photograph and examine the mysterious structure known as the Hanging Flume call it “flume fever.” The afflicted wake in the middle of the night to puzzle over how enterprising but misguided gold seekers pinned a 10-mile-long wooden water chute to a sheer cliff to create a hydraulic gold separator.

Our Hanging Flume investigative team this year: Kent Diebolt, Donn Hewes, Keith Luscinski, and Kevin Dalton
Previous preservation efforts on the Flume identified the need for additional investigative work to better understand the diverse construction, innovative engineering, and significance of the Flume to mining history in Colorado.
The red sandstone cliffs of the Dolores and the San Miguel Rivers are the site of one of the longest and most intriguing heritage sites in Colorado: running parallel to the Unaweep-Tabeguache Scenic Byway, this storied and iconic western slope structure has awed international travelers and regional passersby for decades. Sparking such questions as, “What was it for?” “How long did it take to build?” “Who built it?” “And how?” Years of research by local residents, BLM archeologists, and national specialists have provided many conclusive answers however answers to the question of the flume’s construction have remained speculative at best, until now. From April 26 –May 5th Anthony & Associates, Vertical Access and Alpine Archaeological Consultants will be completing Phase Three of an Archaeological Survey funded by History Colorado and the State of Colorado Div. of Reclamation, Mining & Safety The team of experts will conduct investigation of construction methodology at approximate six drop locations.
Project Manager Ron Anthony, of Anthony & Associates, a wood scientist from Fort Collins, CO, believes the technical questions about the flume’s construction methods will be best answered with careful research and investigation.
“Construction of the Hanging Flume in the 1880s was accomplished in a time and place that we can barely imagine,” Anthony says, “It would be selfish and irresponsible to allow these construction, engineering and human achievements to vanish without doing our best to make them available for future generations.”
The flume carried 80-million gallons of water in a 24-hour period to the hydraulic mining operations of the Montrose Placer Mining Company. Taking 3 years and 25 local men to complete, the water was used to provide hydraulic power to separate gold from alluvial rock deposits which originated in the San Juan Mountains before being deposited along the Dolores and San Miguel Rivers. “We know what they built; we just don’t know how they built it and to our knowledge, the construction technology was not documented. Over 100 years have past since its construction and the flume is showing its age.”
In 2006 the Hanging Flume made the World Monument Watch list of 100 Most Endangered Sites. Since that time, the BLM has developed partnerships with the National Trust for Historic Preservation, Colorado Preservation, Inc., the Unaweep-Tabeguache Scenic Byway Association, the Interpretive Association of Western Colorado, History Colorado and Colorado Div. of Reclamation, Mining & Safety to help determine how best this unique western slope artifact can be preserved for public education and historic interpretation for future generations.
For more information about the Historic Hanging Flume project please contact Chris Miller, Executive Director, Interpretive Association of Western Colorado at 970-874-6695 or visit www.hangingflume.org
(This story was circulated as a press release on April 20, 2017, and published in the San Miguel Basin Forum).
For more on the hanging flume check out the Unaweep-Tabeguache Scenic Byway Association video here or read some collected musings about our flume fever since 2004.
[addtoany]














 Building facade inspection programs are mandated by many cities in the United States to proactively identify unsafe conditions that may present a risk of causing injury or damaging property. While the specific requirements of each city’s ordinances differ, all regulations stipulate that inspections be performed at regular intervals. Specific deadlines and updated requirements are approaching this year for the following municipalities:
Building facade inspection programs are mandated by many cities in the United States to proactively identify unsafe conditions that may present a risk of causing injury or damaging property. While the specific requirements of each city’s ordinances differ, all regulations stipulate that inspections be performed at regular intervals. Specific deadlines and updated requirements are approaching this year for the following municipalities:






