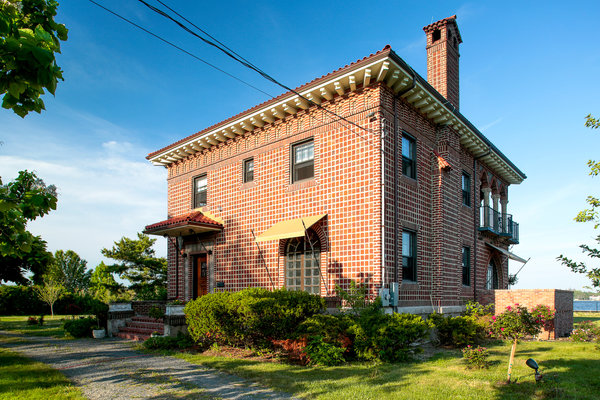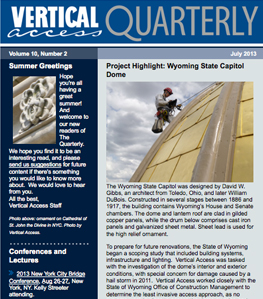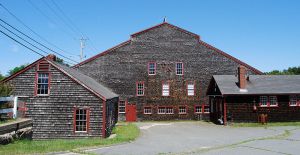Picture a manmade water channel 10 miles long, able to carry up to 80 million gallons of water a day. Then consider what it would take to affix the lion’s share of that wood and iron structure to the side of serpentine, vertical canyon walls, 100 feet off the ground, weaving through the desert in a remote part of southwestern Colorado — a landscape as rugged as it is beautiful. Continue reading Flume fever: a monument to gold mining history is reconstructed — High Country News.
Author: Vertical Access
The Tile House by Rafael Guastavino Jr. and Hands-on Tile Vault Building Workshop
An article in theNew York Times (7/24, by Penelope Green), tells the story of how NYC mayoral candidate George McDonald purchased and now lives in the unique Tile House in Bay Shore, NY. Here’s a brief excerpt …
“The Tile House, its local nickname, is an eccentric, Moorish-looking brick folly on the south shore of Long Island, built by Rafael Guastavino Jr., the son of the architect Rafael Guastavino Sr., who developed the tile-vaulting system used in the Oyster Bar, the Whispering Gallery and in hundreds of other spaces, including Carnegie Hall and the Cathedral of St. John the Divine.
Begun in 1912, when the younger Guastavino was working on Grand Central, the house is a riot of tile work: his own instantly recognizable herringbone arches, supplemented with European tiles he brought back from a honeymoon tour. When he died in 1950, he left the place to his daughter, Louise, who sold it eight years later (she died in 2004). By 2005, it was for sale, and on the Preservation League of New York State’s “Seven to Save” list. A couple from Florida who are in the business of buying and restoring old houses bought it then, saving it from a developer who wanted to tear it down. Their renovations included removing the decades-old trees that were growing in a garage.”
- Read the full article A Mayoral Candidate Reflects on the Mosaic of His Life – NYTimes.com.
- Slideshow of interior and exterior details of The Tile House
Learn about the Guastavino Method in a Two-Day Workshop / October 11, 12, 2013
APT NYC 2013 Conference – Preserving the Metropolis
“American architects of the late 19th and early 20th centuries would often leave empty spaces in their blueprints and simply write, ‘Guastavino here.’ They had faith that Rafael Guastavino would create elegant, highly functional spaces to grace their buildings. Guastavino — part architect, part engineer — was particularly famous for his beautifully crafted, structurally powerful, tiled arched vaults.” (An excerpt – read the full article from the Boston Globe.)
Participants will have the opportunity to construct a variety of simple “Guastavino” vaults. The morning of the first day will involve a demonstration of the construction, after which, teams of approximately six participants will have the opportunity to undertake “hands-on” construction of these vaults. Vaults will be constructed of single, double and triple wythes of tile, and may be load tested at a later date.
Sponsored in part by a grant from NCPTT Workshop.
Research in the tree tops of the giant sequoias of California
This July, Keith Luscinski (from the Vertical Access – Salt Lake City office) joined Rob Moore and Dave Katz from Cornell University’s Tree Climbing Institute, on a research trip to assist a team from the University of California, Berkeley with an ongoing project of tracking and sampling seed cones from the canopies of the giant sequoia trees in California.
Giant sequoias are coniferous trees that can grow to over 300 feet in height and 50 feet in diameter, though their cones are only as large as a chicken egg. In previous years, large quantities of these cones were collected to stock California’s state seed bank and assess seed germination rates. The current research, however, is a multiyear project that tracks the in-tree cones as they grow and age. Each year, several cones are harvested from each tracked location.
- The Team, (from left) Dave Katz, Rob Moore, John Dalbey, Keith Luscinski, Ken Somers
- Over 250 feet to go!
- Keith eating a cold can of ravioli for dinner and getting ready for a night 300 feet above the ground.
- Sequoia cones being tracked for research.
While working on buildings, VA technicians often have the luxury of taking an elevator to the top floor. In giant sequoias, a “quick” trip to the top of a previously unclimbed tree may take several hours. More difficult trees can require 2 or 3 days of work before reaching the highest branches. In these trees, the lowest branch may be 150 feet above the ground, ruling out the possibility of climbing from branch to branch like a kid.
A standard sequoia climber’s arsenal includes an 8-foot tall sling shot and a crossbow. Mounted with fishing reels, these “line insertion” tools are used to place a strand of fishing line over one of the lower branches in the tree. This line is used to pull up a small diameter cord, which in turn is used to pull up a 7/16-inch diameter nylon rope. At the uppermost supporting branch of this rope, a tree climber may be less than halfway to the top of the tree. Working from here, the climber will throw ropes over successively higher branches until reaching the top.
Before coming to Vertical Access, Keith found his way into the world of rope work through climbing trees. Keith helped pioneer recreational tree climbing instruction with Cornell Outdoor Education while studying industrial engineering. In 2006, he found that many of his skills transferred over to industrial rope access, but most of his equipment did not. Vertical Access uses hardware, harnesses and rope systems that are intended for heavy use in an industrial environment. On top of that, VA technicians are always supported by two ropes for redundancy purposes, whereas tree climbers rarely have two attachment points.
Photos by:
David Katz
Robert Moore
The Quarterly – July 2013
Read the July 2013 Quarterly Newsletter here. Subscribe to our blog in the sidebar and get email updates as new items are posted throughout the year.
Video Interview by KTWO-TV at Wyoming State Capitol
Crew Assesses Damage To Capitol Dome – YouTube.
[youtube http://www.youtube.com/watch?v=GO5feAfw8aM]
STRUCTUREmag – Structural Engineering Magazine, Tradeshow: Mechanical Anchor Strength in Stone Masonry
Mechanical anchor systems are commonly installed in historic masonry materials despite the lack of manufacturer-specified design values for this type of substrate. Scaffolding lateral supports, signage installations and telecommunication mounting systems all use these mechanical fasteners in natural stone materials.
The current lack of codes, guidelines or recommendations for tensile and shear design criteria in historic masonry materials leaves structural engineers to improvise the design and specification of these anchors. ….
READ FULL ARTICLE including study results, diagrams, photograhs, and conclusions via STRUCTUREmag – Structural Engineering Magazine, a Joint Publication of NCSEA | CASE | SEI

Vertical Access Inspects Wyoming Capitol Dome
 By Trevor Brown, Wyoming Tribune Eagle
By Trevor Brown, Wyoming Tribune Eagle
CHEYENNE — A team of specialized engineers and technicians dangled 140 feet from the ground Tuesday as they rappelled down the side of the State Capitol’s dome.
Equipped with tablets to record notes and take pictures, three workers* from the consulting firm of Vertical Access went inch by inch, collecting data to determine the dome’s condition and the potential need for repairs.
Suzanne Norton is project coordinator with the state’s Department of Administration and Information. She said the work is the most detailed assessment of the dome in the Capitol’s history. READ MORE
*Evan Kopelson, Keith Luscinski, and Berta de Miguel Alcalá
Guastavino Vault Workshop at APT NYC 2013 Conference
 Sponsored in part by a grant from NCPTT Workshop.
Sponsored in part by a grant from NCPTT Workshop.
Fri, Oct 11, 8:00 – 5:00
Sat, Oct 12, 8:00 – 4:00
Location: Ottavino Stone
“American architects of the late 19th and early 20th centuries would often leave empty spaces in their blueprints and simply write, ‘Guastavino here.’ They had faith that Rafael Guastavino would create elegant, highly functional spaces to grace their buildings. Guastavino — part architect, part engineer — was particularly famous for his beautifully crafted, structurally powerful, tiled arched vaults.” (An excerpt – read the full article from the Boston Globe.)
Participants will have the opportunity to construct a variety of simple “Guastavino” vaults. The morning of the first day will involve a demonstration of the construction, after which, teams of approximately six participants will have the opportunity to undertake “hands-on” construction of these vaults. Vaults will be constructed of single, double and triple wythes of tile, and may be load tested at a later date.
Learning Objectives:
- Lay out and initiate a simple tile vault
- Mix mortars to appropriate consistency and quantities to install both soffit and structural tile wythes
- Set soffit and structural tile to progress through multiple-wythe construction
- Experience the sequence of construction, including the breaking of joints
- Strike and clean joints, particularly in the soffit layer of tile
- Develop an appreciation for the craftsmanship that has been lost since the construction of vaults in so many important buildings across the United States
How one family built America’s public palaces

A closeup of the bar in New York City’s Vanderbilt Hotel shows the intricate detail of the Guastavino Co.’s elegant ceiling work.
Michael Freeman/National Building Museum
Built in 1916, the firehouse has bright red doors, gleaming trucks and a narrow, gently arched ceiling over the entryway. The underside of the arch is lined with white tiles arranged in a ziggy-zaggy herringbone pattern.
Firefighter Andre Burns is less than impressed. But that little entryway ceiling has some distinctive touches — the tiles, the pattern — that are being noticed with no little respect at the nearby National Building Museum.
There, the exhibition Palaces for the People: Guastavino and America’s Great Public Spaces is an impressive display. Photographs, diagrams, drawings and scale models show the beauty and breadth of the work of the Guastavino family — some one-thousand vaults and domes and ceilings in 40 states.
One of the most gorgeous examples of Guastavino skill was for the very first subway line in New York City. MIT professor John Ochsendorf, who curated the Building Museum exhibit, says the City Hall Station featured chandeliers and skylights, and green, tan and cream-colored tile work in intricate patterns — “the Mona Lisa of subway stations,” someone once observed.
Think You’ve Seen A Guastavino Vault?
Take a picture and add it to NPR’s Flickr pool. We’ll ask MIT’s John Ochsendorf to have a look.

A Guastavino ceiling in the Smithsonian Institution’s Museum of Natural History in Washington, D.C.
The City Hall subway station hasn’t been used for 60 years. But Ochsendorf says the vaulting is in good condition — and color photographs make you itch to go underground to see for yourself.
Master Masons With An Eye For Beauty
What Rafael and Rafael Guastavino did — yes, dad and son had the same first name — was to take Old World building techniques they’d learned in Barcelona in the 1800s and update them for the New World. They were like master masons transported here from the Gothic era, men who knew how to build the correct shapes to make their spaces stand up and stay incredibly durable, strong and long-lasting.
Their techniques and their talents were used by leading architects of their day.
“Names like Cass Gilbert and Charles McKim, Richard Morris Hunt — they would design the building, their name was on the building, but on their plans and drawings they would write ‘Guastavino here,’ ” Ochsendorf says. “And the Guastavino Co. would come in. They would really do the detailed design of these vaults, and the architects trusted them — because they were masters — to do what was best.”
Ochsendorf, who teaches architecture and engineering at MIT, says at the peak of its success, the Guastavino Co. had offices in 12 cities across the country.

The Guastavino touch also extened to palaces of a more private sort. Pictured here is the entrance hall of the famous Biltmore Estate in Asheville, N.C.
“In 1910 alone, I’ve learned in my research, they were building 100 buildings at once, up and down the East Coast,” Ochsendorf says. “Major domes in Philadelphia and New York and Washington and Pittsburgh — it’s almost unfathomable today that a construction company would be working on a hundred buildings at once.”
Clearly the time was ripe. And their timing was impeccable. America was in a building boom. Fires were gutting cities made of wood. When the time came to rebuild, nobody built it better than the Guastavinos.
One gallery at the National Building Museum reveals the precision and craftsmanship of their work. It’s a cross-section reproduction of the fireproof vaulted ceiling they did in 1889 at the Boston Public Library. It was their first major public building.
Thin, thin ceramic tiles, set in cement mortar and layered — five layers, one on top of another like an exotic cake. With no support from below for the soaring ceiling, architect Charles McKim was worried. Would the vault hold? He had the Guastavinos pile more than 500 pounds per square foot on top of their tiled arch to test its strength.
“They would load bricks on top of it and see how much it could support,” Ochsendorf says. “It held something like 12,000 pounds.”
Public Spaces, Private Spaces … Forgotten Spaces?
The Guastavinos designed stunning private spaces, too, for Rockefellers, Astors and Vanderbilts. Ochsendorf is still on the prowl for undiscovered Guastavinos. — to look for artistically placed thin, colored tile, arranged in vaults, and to let him know what they find. He thinks the work should be better known.
“People walk into a building and they say, ‘Ah — the windows are Tiffany,'” Ochsendorf says. “We want to get to the point where they say, ‘The windows are Tiffany, and the ceilings are Guastavino.’ So we’re — we’re getting there.”
On a little drive around D.C., we pass one of the Federal City’s icons.
“There’s an underground driveway, and there’s an arch,” Ochsendorf points out. “And behind that stone arch is a Guastavino vault — as the entrance to the U.S. Supreme Court.”
“Honestly,” he says excitedly, “it’s always a discovery.”
All it takes is a tilt of the head.
Documenting Historic Resources at the Tremont Nail Company
by Kelly Streeter
This past weekend I had the opportunity to speak to a Bachelor Design Studio class from Boston Architectural College (BAC) and demonstrate the documentation of historic resources using TPAS™. Professor Johanna Rowley is directing her students in a case study at the 19th century factory of the Tremont Nail Company in Wareham, MA, a practical application of research and field work with real world implications.
Ms. Rowley first became aware of the site in 2011 while working on a BAC-funded project to investigate disaster recovery at restoration sites in the aftermath of the tornadoes that hit Springfield in 2011. The site was purchased by the town in 2006 when Acorn Manufacturing moved the nail operation and has languished unused ever since. Ms. Rowley’s goal is to mobilize her students and the community to help Wareham stabilize and document the site as an initial step in the effort to determine how the adaptation of the buildings and site could serve to fill existing needs of the community.
I met with Johanna and her students to discuss the goals of the site inspection. The class had previously prepared background drawings from field measurements and archival data. We then went into the field, with two separate teams working together with a TPAS™ kit to document and photograph the existing conditions at the site. This information will now be used by the class to assess and prioritize the preservation needs of the site.
It was a fun day at an amazing landmark. To follow the effort, “Like” their Facebook page.
Read article, Hammering out Tremont Nail’s restoration in Wareham







