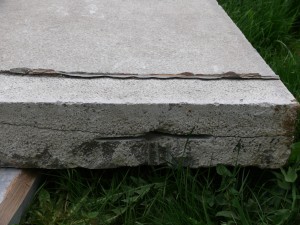Imagine what the Norse sailors who first settled the site now known as L’Anse aux Meadows in Newfoundland must have experienced traveling across the Atlantic Ocean 1,000 years ago; or what the English explorer John Cabot felt when he purportedly landed on Newfoundland at the end of the 15th century. These sailors, venturing west from northern Europe, found the edge of a new continent. While a four-hour delay on the outbound flight and a cancelled return flight are hardly hardships compared to what these early explorers suffered, they do make one realize that St. John’s, only three hours from New York City by airplane, is still an insular and isolated place.
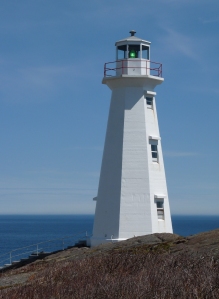
Cape Spear Lighthouse, photo by Keith Luscinski
Following Cabot, explorers from other European countries landed on the shores of Newfoundland, and in 1583 Sir Humphrey Gilbert declared the island to be a colony of England. Although France was granted land rights to parts of Newfoundland in 1713, the island was effectively a British colony until 1907 when it acquired dominion status. Finally, a tightly contested referendum held in 1948 determined that Newfoundland, together with Labrador to the north, would become a province of Canada.
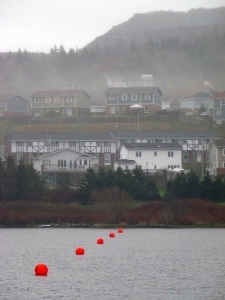
Quidi Vidi Lake, photograph by Keith Luscinski
The Confederation Building, constructed in 1959-60, was built to house the Newfoundland and Labrador House of Assembly as well as other government offices for the newly established province. The building consists of an eleven-story tower with three to five story wings on three sides of the tower. The exterior is mainly clad in brick, with St. Marc (Quebec) limestone used at the parapets and window surrounds.
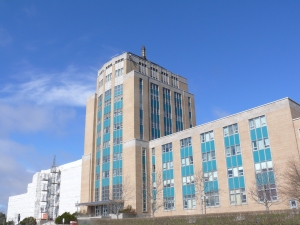
Confederation Building with west wing under scaffold for renovation and Kelly at top of tower
Exterior renovations began in the fall of 2009 to address the deterioration of the window systems and masonry cladding. With work at the west wing ongoing, Vertical Access was retained by Erik Jokinen to assist with the investigation of the limestone on the tower. During three days of field work this week, Vertical Access technicians Keith Luscinski and Evan Kopelson performed a hands-on inspection of the upper areas of the tower, documenting masonry conditions and hammer sounding over 1,000 limestone units. Kelly Streeter joined Keith and Evan for two days on site to perform a pilot study on the use of acoustic emission as part of the investigation.

Evan with St. John's and Atlantic Ocean in the background
A key question in the study was how to identify blind delaminations that may not be visible on the exterior surface of the stone and are difficult to detect by traditional hammer sounding. As part of the pilot study, acoustic emission, a nondestructive techniques based on ultrasound, was applied to stone units previously removed from the west wing of the building. Both sound units and units with visible delaminations were tested in the pilot project setup. Following calibration of the testing procedures to the specific stone used on the Confederation Building and type of delamination encountered, Kelly performed ultrasonic testing at two areas of limestone at the top of the tower. Initial results are promising in being able to identify blind delaminations based on the frequency pattern of the acoustic emission. Also evident from the pilot study is the need for careful calibration to the specific conditions likely to be encountered.
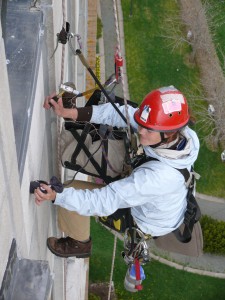
Kelly performing ultrasound testing on south facade
