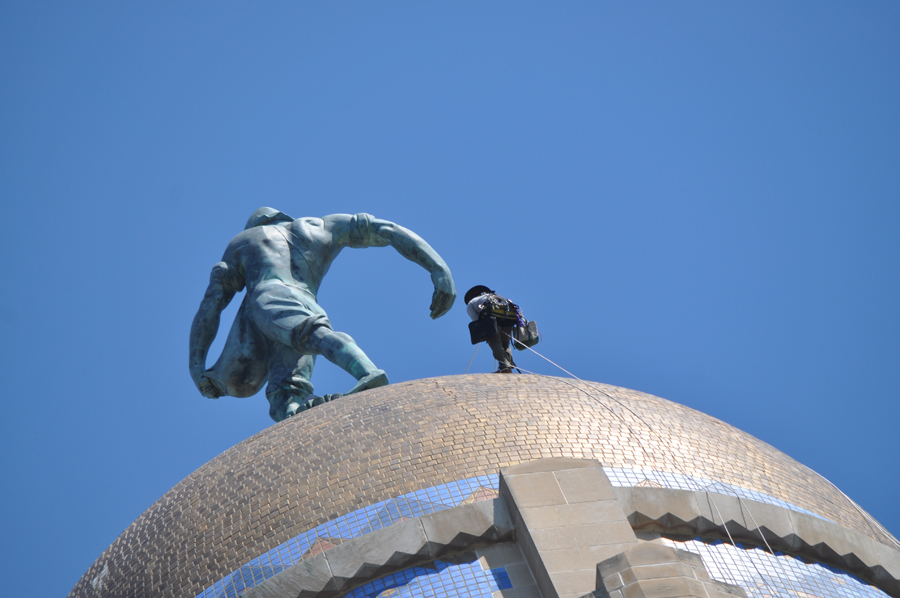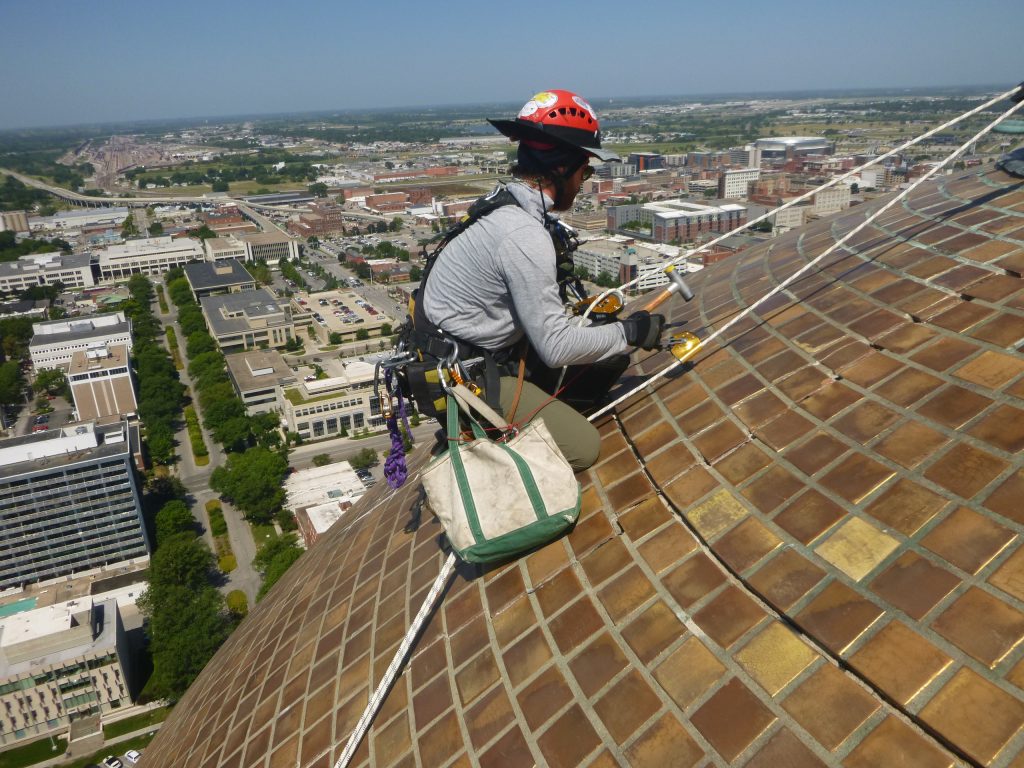
Above photo by Steve Kelley.
Note the sombreros on Patrick and Kristen, below!


Vertical Access spent the last two weeks at the Nebraska State Capitol assisting Dan Worth and Julie Cawby at BVH Architects and Stephen J. Kelley, Preservation Consultant, with investigations at the dome and other portions of the 400′ tower. We were retained to assist with a periodic inspection of the masonry following a multi-phased restoration project completed in 2011, and to help assess the condition of roof drains at the dome.
Week one was during a brutal heat wave, but our team kept their cool.
Our team was on site to help verify that those prior repairs were still intact and that no other conditions had developed that couldn’t be seen from the ground. In addition to a hands on inspection and documentation, VA performed water testing aided by infrared thermography to determine whether repairs were still holding and whether there were any leaks.
Read the story in the Lincoln Journal Star and learn about our butterfly scare! *
*note: Kelly mentions in the article a return to the New York Times Building when we will actually be in the field at the Times Square Building (the former New York Times Building) later this summer.
The History of the Capitol and Renovation
Nebraska State Capitol, the product of a nationwide design competition won by New York Architect Bertram Grosvenor Goodhue in 1920, is described as the nation’s first truly vernacular State Capitol. The present building, the third to be erected on this site, was the nation’s first statehouse design to radically depart from the prototypical form of the nation’s Capitol and to use an office tower. Constructed in four phases over ten years from 1922-1932, the building, with furnishings and landscaping, was completed at a cost just under the $10 million budget and was paid for when finished. To decorate the building, Bertram Goodhue selected Lee Lawrie, sculptor; Hildreth Meiere, tile and mosaic designer; and Hartley B. Alexander, thematic consultant for inscription and symbolism.
More on the history of the Nebraska State Capitol
BVH and WJE completed an extensive multi-phase, multi-year restoration project of the entire exterior envelope of the Nebraska State Capitol. The $57.4M project was substantially completed in fall 2010 and included restoration of the masonry at the tower, base and courtyard, gold dome, the iconic bronze Sower atop the dome, bronze windows and copper roof.
Read about the restoration that is displacing senators for the better part of the next decade…