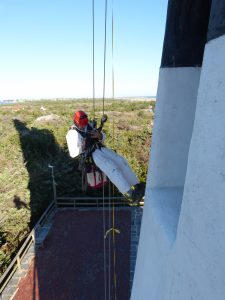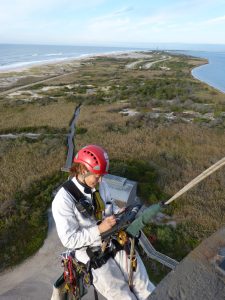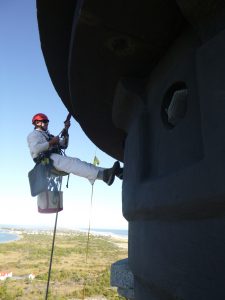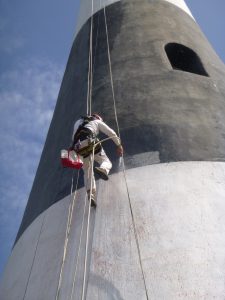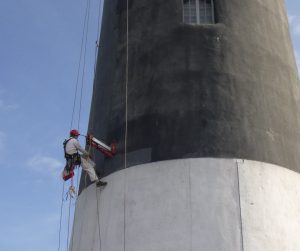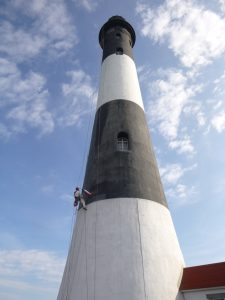The week of October 5, 2015 was a busy one at the Fire Island Lighthouse on the Great South Bay of Long Island, NY. In addition to several 4th grade school groups climbing the 192 steps to reach the top of the lighthouse each day, a team of consultants working with the National Park Service and Fire Island Lighthouse Preservation Society were on site to perform an investigation of the exterior. The team led by John G. Waite Associates, Architects with Old Structures, Atkinson-Noland & Associates, and Vertical Access was tasked with assessing the exterior concrete coating of the lighthouse.
The current Fire Island Lighthouse was built in 1858 to replace an 1826 lighthouse on a nearby site. At 168 feet in height, it was twice as tall as the previous structure, and its Fresnel light was visible for at least 21 miles. The lighthouse is circular in plan, with load-bearing brick walls tapering from about 11 feet thick at the base to about 2 1/2 feet near the top. The lighthouse was decommissioned in 1974 and management of the structure was transferred from the U.S. Coast Guard to the National Park Service in 1979 when it became part of Fire Island National Seashore. A major restoration in 1985 removed and replaced the exterior concrete coating over the structural brick. The lighthouse is operated by the Fire Island Lighthouse Preservation Society.
As part of the field work performed over three days under perfect weather conditions, Vertical Access performed a hands-on investigation of the exterior of the lighthouse, documenting the conditions and sounding the concrete coating with acrylic mallets to help in the assessment of its condition. During the site work, team members from the National Park Service and JGWA participated in a live-feed video discussion with Vertical Access. While Vertical Access partner Kelly Streeter, P.E. performed a drop from the balcony level of the lighthouse to the ground, the rest of the participants could view on a nearby monitor the conditions as Kelly described them and ask questions to facilitate an understanding of the observations.
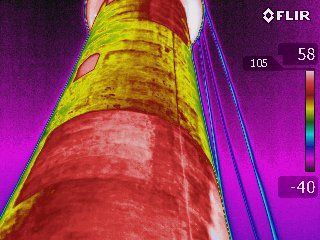
Infrared thermographic images were used to identify moisture and underlying metal elements.
As part of the investigation, VA also took core samples for testing by others, performed borescope probes to better understand the condition of the concrete coating as well as the underlying brick masonry, and took infrared thermographic images to identify moisture and underlying metal elements. During the same week, Shan Wo of Atkinson-Noland was on site performing ground penetrating radar (GPR) and other instrumental investigations as part of the non-destructive evaluation of the lighthouse. VA assisted ANA with full-height GPR scans at the exterior of the lighthouse. The information collected on site by Vertical Access and others is now being analyzed by the project team as part of the assessment of the Fire Island Lighthouse.
