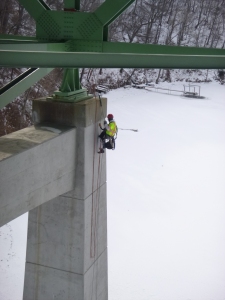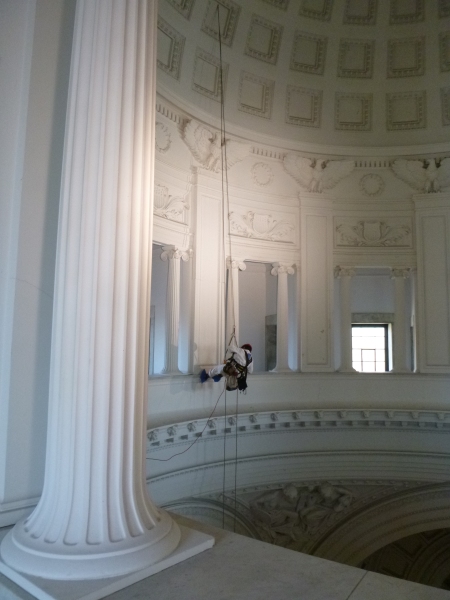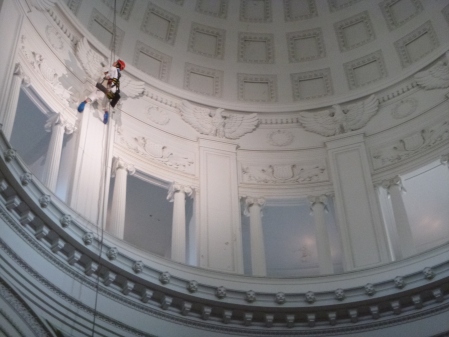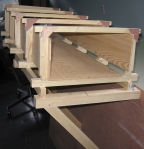Vertical Access winter projects are often trying. The days are short, and the freezing cold weather conditions mean reduced dexterity and poor battery life in our tablets and cameras – all combining to increase the difficulty of a project that might otherwise be pleasant in the spring or autumn. Even compared to most winter weather projects, the Irondequoit Bay Bridge project was extreme.
For four weeks in late February and March, we worked over the solidly-frozen Irondequoit Bay of Lake Ontario. While fishermen below peered through holes in the ice, engineers from DiDonato Associates inspected t he upper areas of the bridge from under-bridge inspection units (UBIU) and we used other methods to move along thousands of feet of steel I-beams at the lower portion of the bridge. Most mornings we were greeted with sub-zero temperatures. One morning we sat in our truck, waiting for the wind chill to climb above -20°F. It never did.
he upper areas of the bridge from under-bridge inspection units (UBIU) and we used other methods to move along thousands of feet of steel I-beams at the lower portion of the bridge. Most mornings we were greeted with sub-zero temperatures. One morning we sat in our truck, waiting for the wind chill to climb above -20°F. It never did.
Working on the Irondequoit Bay Bridge was challenging for reasons other than the record-breaking cold weather. At 2,375 feet long, we spent most of our time moving horizontally along the length of the bridge. It’s natural to use ropes as a means to move vertically. Even diagonal movement can be accomplished with efficiency using rope access. But using rope systems to move purely horizontally has its limitations. Second to the cold, our biggest challenge was planning the most efficient access system for each section of the bridge. At various locations on the bridge, we used one of three access and fall protection techniques.
Most of our time on the bridge was spent “beam scooting,” as evidenced by the holes in the seats of our coveralls. On horizontal I-beams, we could sit comfortably on the top flange of the beam and scoot around as needed. With this access method, we used conventional fall protection methods with a shock absorbing lanyard connected to a beam clamp anchor on the beam’s flange.
To access the underside of the beams, the much more strenuous “beam rolling” technique was employed. Hanging from two or three beam clamp anchors, we would shimmy along the bottom flange of the beam. Beam rolling is tiring, because of its constant, free-hanging nature.
 In the arched spans of the bridge, some of the I-beams were too steep to scoot or roll along safely. For these locations, we used the typical rope access “rope-to-rope” maneuver to traverse along the I-beams. Suspended from ropes on overhead beams, we didn’t need to balance on the underfoot beams, but rather tip-toed along them.
In the arched spans of the bridge, some of the I-beams were too steep to scoot or roll along safely. For these locations, we used the typical rope access “rope-to-rope” maneuver to traverse along the I-beams. Suspended from ropes on overhead beams, we didn’t need to balance on the underfoot beams, but rather tip-toed along them.
With our three access systems well practiced, we were able to speedily move around the bridge trusses. During the few above-freezing site days that we enjoyed, it was clear that the biggest contributor to our efficiency was warm weather. With less bulky clothing and more manual dexterity, we seemed to zip along. We hope to someday return to the Irondequoit Bay Bridge in the summer and enjoy working over an unfrozen bay.
All photos by Vertical Access.



















