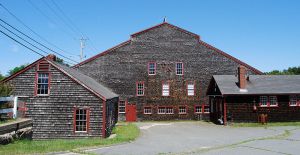During the recent Association for Preservation Technology (APT) conference — APT NYC 2013 Preserving the Metropolis — Kent Diebolt, Kevin Dalton and Berta de Miguel, from Vertical Access, organized a Hands-on Construction of “Guastavino” Thin Tile Vaults workshop. Other faculty fellows worked in conjunction with VA members: Benjamín Ibarra, Assistant Professor of Architecure UT Austin, Mallory Taub, an Energy Specialist at Arup in San Francisco, David López López, Architect and PhD candidate in the Block Research Group at ETH Zurich, Switzerland and Marta Domènech Rodríguez, PhD candidate in the Architectural Design Department at Technical University of Catalonia (UPC), Spain. The team was assisted by Ken and David Follet, from Precon Logstrat, LLC, “consultants with tools”.
The workshop consisted of building two small tiled vaults: a groin vault and a barrel vault with lunettes. The vaults, of approximately 6×6 feet were built with tiles measuring 7 3/8″ x 3 3/4″ x 5/8″ donated by Boston Valley Terracotta.
The venue for the event was the atelier of Ottavino Stone Corporation, kindly donated by that same corporation, which is celebrating their centennial this year. Additional funding came from the National Center for Preservation Training and Technology through APTI and Vertical Access LLC. We cannot thank our sponsors enough for their support!
The attendees were an interesting group of 21 people from different nationalities and backgrounds such as architects, material specialists, engineers, architectural conservators, preservationists and project managers from companies and organizations such as VanNostrad Architects, UNESCO, Consigli Construction, Superstructures, Built Environment Evolution, Washington National Cathedral, Williamsburg Preservation Tec, Murray Engineering, Alternativist/Urban Earth, Evergreene Architectural Arts, Old Structures Engineering, Bennett Preservation Engineering, Atkinson-Noland & Associates, FGMDA Fournier Gersovitz Moss Drolet & Associates, Goldsmith Borgal & Company Architects, Heritage Building Conservator, Robert Silman Associates, Building Conservation Associates and and Wiss, Janney, Elstner Associates.
The workshop lasted two full days. During the fist day, the forms for the arches were set in place, plumbed and fixed. Next, the tiles of the arches were set with plaster of Paris for the first layer, and mortar cement on the second and third layers. Once the arches were completed, the webs of the vaults started to close the vaults from the arches to the center.
The first layer was set with plaster of Paris due to the rapid setting time (10-15 seconds approximately). During the second day, once the first layer was finished, the attendees, divided in two teams, started and finished the second layer, set up with mortar cement, which confers strength to the structure.
By the end of the second day, everybody took turns standing on the vaults. We all learned a lot from each other and gained an appreciation for the skill that it took to build these full-scale vaults. Finally, and most importantly, we all had a wonderful time.
> Watch a video news story about Rafael Guastavino that includes time-lapse footage from this workshop and interviews with Berta de Miguel and Kent Diebolt. The piece was produced by RTVE, a public broadcasting station from Spain.
A portion of our annual contribution to 1% for the Planet helped support this event. Read a short post about how VA got involved with One Percent ![]() .
.



























 Sponsored in part by a grant from NCPTT Workshop.
Sponsored in part by a grant from NCPTT Workshop.



