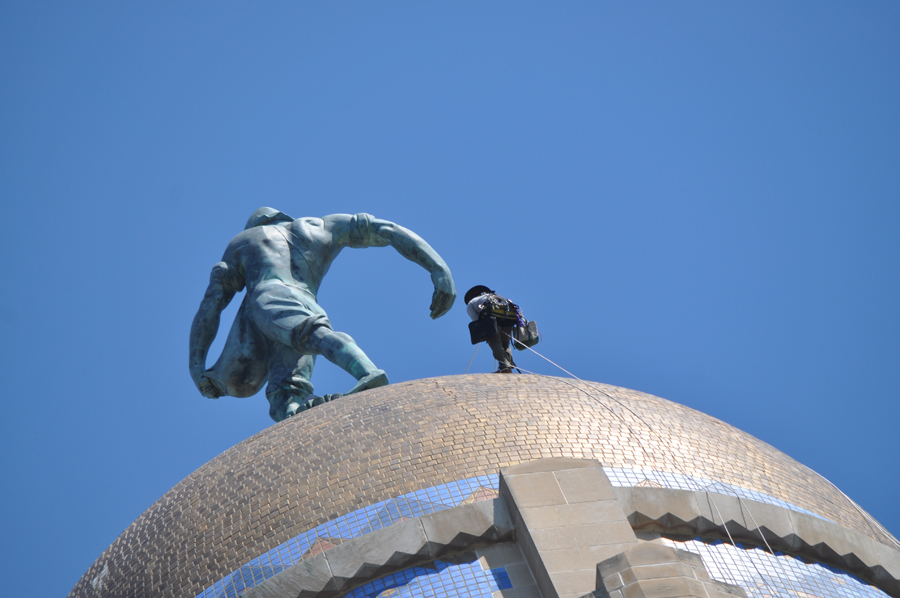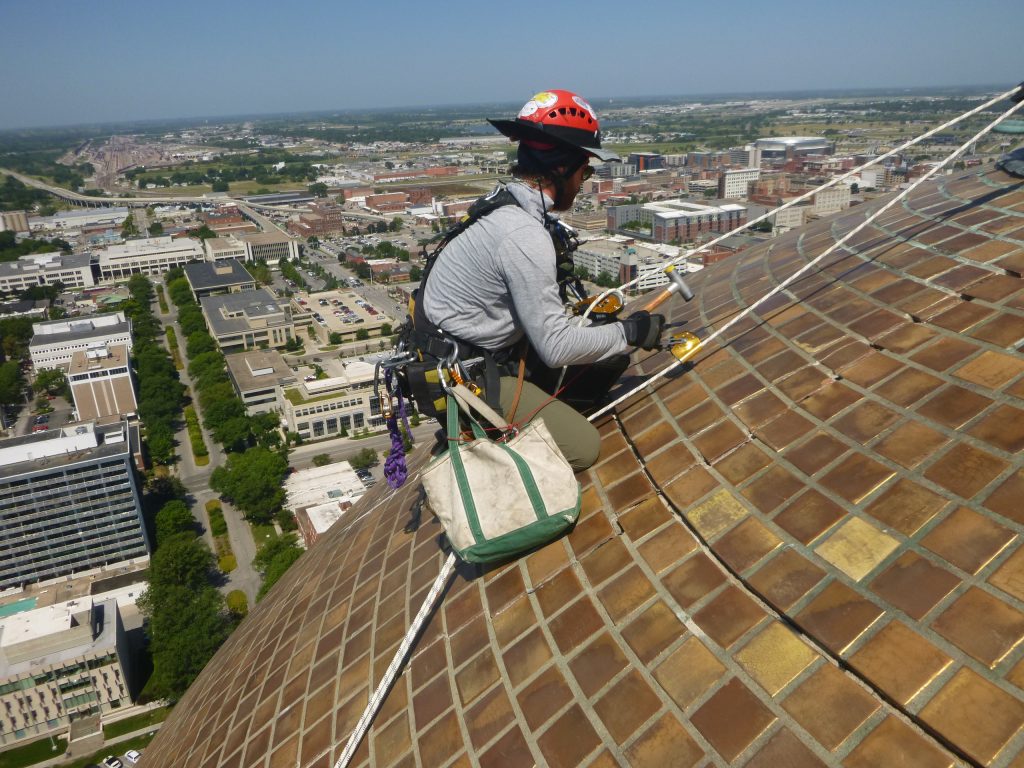 The last week of September, Vertical Access attended the hottest conference in preservation: APT International’s 50th anniversary celebration happening in Buffalo and the Niagara Region of Canada.
The last week of September, Vertical Access attended the hottest conference in preservation: APT International’s 50th anniversary celebration happening in Buffalo and the Niagara Region of Canada.
Fifty years ago, a group of preservation and conservation professionals from both the United States and Canada came together in New Richmond, Quebec to form a new organization called The Association for Preservation Technology International (APT). APT is a is a multi-disciplinary, membership organization dedicated to promoting the best technology for conserving/preserving historic structures and their settings.
This joint American-Canadian organization has grown to include chapters around the world. It is only fitting that this year’s conference was held in Buffalo with events and celebrations on both sides of the border. The conference billed itself as “a point of departure for our next 50 years”, alluding to the fact that at one point in history, Buffalo was one of the most important points of departure on the continent.
Vertical Access has had a long history of involvement in APT since our founding in 1992. Founding Partner Kent Diebolt served as President of the Board of Directors from 2001 – 2003. This year, Evan Kopelson served as Co-Chair of the Programs Committee, and also served with Kristen Olson and Patrick Capruso on the Local Planning Committee. We were excited that some of the events were held at historic locations that we have personally played a role in revitalizing, including:
While there were many field sessions and education opportunities to choose from during this multi-day celebration, two that we had a hand in coordinating are:
What Do Buckingham Palace, Brooklyn Bridge, and Buffalo Have in Common? – Medina Sandstone
(Coordinated by Patrick Capruso): Quarried in Orleans County near the town for which it was named, Medina sandstone was prized by builders and architects for its inherent strength and beauty. Fourteen attendees joined the all-day, Medina Sandstone Field Session as part of APT 2018. The field session included a visit to the Medina Sandstone Hall of Fame where the Medina Sandstone Society offered programming on the stone’s mineral composition, an in-depth look at life in and around the quarries, and the socioeconomic impact that the quarrying industry had on the region. Following lunch in Medina, the trolley was bound for Buffalo for site visits at several ecclesiastic landmarks and the Richardson Olmsted Campus. Mike Lennon, of Flynn Battaglia Architects, provided insight into preservation efforts at St. Paul’s Episcopal Cathedral and First Presbyterian Church. At St. Louis RC Church, the Church historian and a member of the Board of Trustees highlighted the parish’s past restoration campaigns. Finally, our docent at the Richardson Olmsted Campus gave a whirlwind hardhat tour of the site’s exterior façades and a glimpse of an interior space slated for redevelopment.
Preservation by the Pint: Revitalization and the Craft Beverage Boom
(Co-coordinated by Kristen Olson): Preservation By the Pint was a driving tour of adaptive use sites where craft beverage producers have rehabilitated existing and historic structures representing three very different areas of Buffalo. Along the way, session co-planner Courtney Creenan-Chorley pointed out historic structures that remain from the city’s incredibly rich history of brewing and malting.
At our first stop, above, Ethan Cox of Community Beer Works showed us their newly-rehabilitated 7th Street space and gave a fascinating history of brewing in Buffalo, from tavern days through the post-Prohibition decline of independent breweries, to the revival of craft brewing in the 1970s and 80s and the current brewing renaissance. Ethan literally wrote the book on Buffalo’s rich brewing history; he is the co-author of Buffalo Beer: The History of Brewing in the Nickel City. He also described some of the technical aspects of converting an existing building for a brewery, utilizing tax credits, and the inherent challenges of locating in a historic neighborhood with older utilities, all driven by the community ethic central to the business’ identity.
Next, we traveled to the mixed-use First Ward neighborhood where Adam Bystran, head distiller at Lakeward Spirits, walked us through the transformation of the Barrel Factory, a historic manufacturing building just one block off the Buffalo River. Adam and his family took on a true labor of love in rehabilitating the 1903 manufacturing structure into apartments, an event center, and commercial spaces including a brewery and distillery (and more). Many of the attendees in our group are working on or have worked on craft beverage projects, and impressed Adam with their questions about code issues and utilities needs!
Our final stop was Big Ditch Brewing’s downtown taproom and production facility, an adaptive use project completed in 2015.
APT The Next 50 Symposium
While Kristen and Patrick packed it in after a whirlwind of educational field sessions and presentations during the conference, Evan Kopelson stayed in Buffalo for Thursday’s Symposium, where speakers and attendees explored:
- Where are we in the world with preservation technology?
- How has the field changed in 50 years?
- What new formula will we need for the next 50? What are the new challenges?
- How can we be more mainstream, less specialized? As the field matures, who are the partners we must collaborate with to remain vital?
- How will authenticity, resilience and changing technologies guide us?
With a keynote presentation, summaries of the conference plenary sessions, small group break-outs and facilitated discussion, a facilitator and Technical Committee leaders worked with participants to create a vision for the Next Fifty. The first break-out session focused on the context and trends in preservation as a whole, while the second break-out looked at these issues through the lens of APT’s six technical committees. In wrapping up the symposium, the discussion focused on how to turn this vision into action. The findings and discussions of the symposium will be summarized by the symposium organizers and made available to APT membership.
We thoroughly enjoyed exploring with our colleagues all that is possible in preservation for The Next 50 Years.
For more about the conference, visit: https://www.eventscribe.com/2018/APT/
Vertical Access was a Bronze Sponsor of the conference this year.















 Mike Russell, EIT, recently trained and was certified to the Society of Professional Rope Access Technicians (SPRAT) Level III Supervisor. According to SPRAT’s
Mike Russell, EIT, recently trained and was certified to the Society of Professional Rope Access Technicians (SPRAT) Level III Supervisor. According to SPRAT’s  The last week of September, Vertical Access attended the hottest conference in preservation: APT International’s 50th anniversary celebration happening in Buffalo and the Niagara Region of Canada.
The last week of September, Vertical Access attended the hottest conference in preservation: APT International’s 50th anniversary celebration happening in Buffalo and the Niagara Region of Canada.













 Mike Russell, EIT, has earned his Level II Certification from the Society of Professional Rope Access Technicians (SPRAT). A Level II certified individual is responsible for physically conducting rope access operations and/or safety evaluations of rope access operations, including maintenance of associated access equipment and performs all Rope Access Lead Technician duties as assigned in the employer’s rope access work program. To become a SPRAT-certified technician, Mike was required to attend a certification session and pass a written test, verbal test, and a hands-on physical performance based test assessed by a SPRAT-certified Evaluator, in addition to logging 500 hours on the job as a SPRAT Level I certified professional.
Mike Russell, EIT, has earned his Level II Certification from the Society of Professional Rope Access Technicians (SPRAT). A Level II certified individual is responsible for physically conducting rope access operations and/or safety evaluations of rope access operations, including maintenance of associated access equipment and performs all Rope Access Lead Technician duties as assigned in the employer’s rope access work program. To become a SPRAT-certified technician, Mike was required to attend a certification session and pass a written test, verbal test, and a hands-on physical performance based test assessed by a SPRAT-certified Evaluator, in addition to logging 500 hours on the job as a SPRAT Level I certified professional.